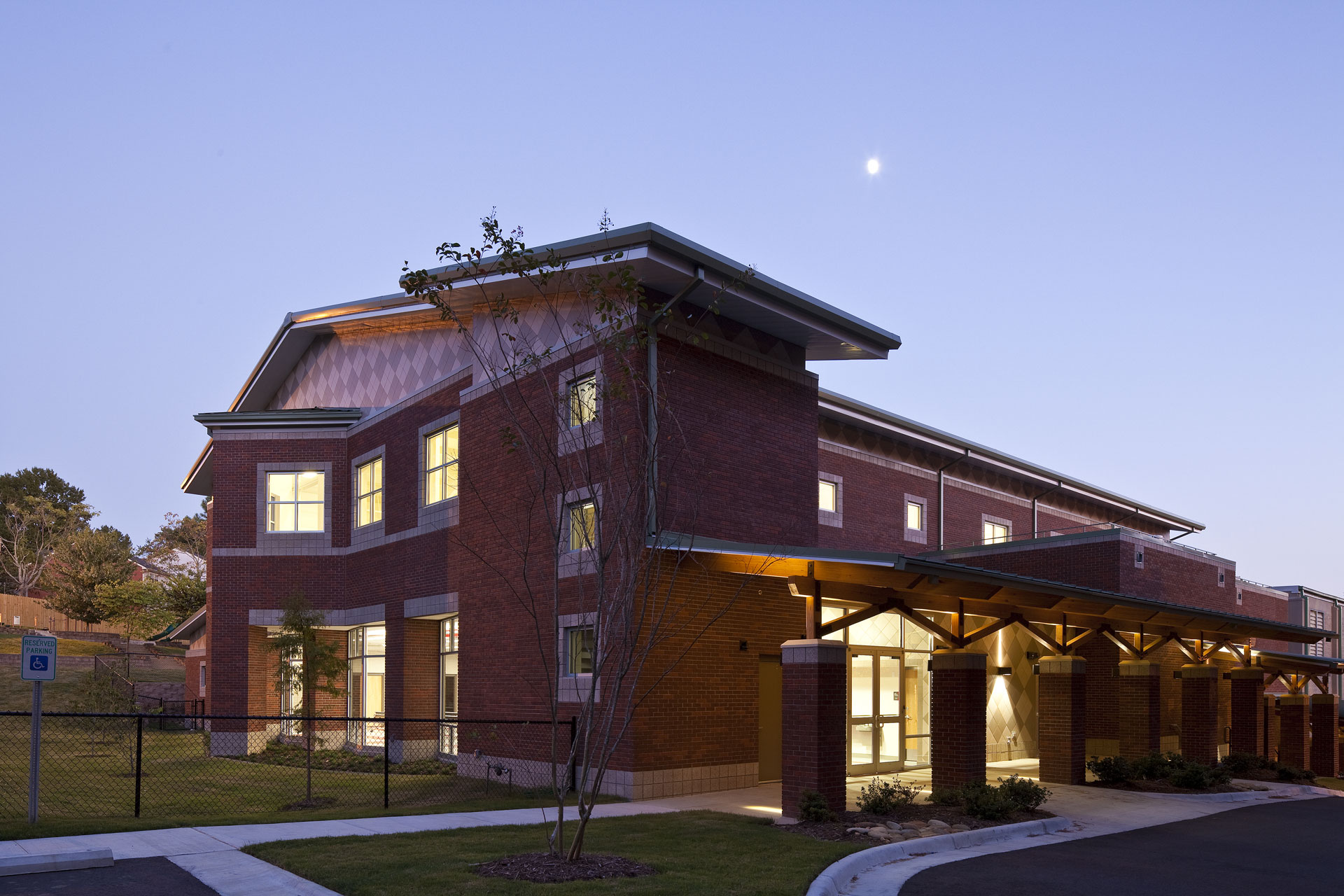The Anthony School: Cafeteria & Classroom Building
EDUCATIONType & click enter
Categories
- No categories

The Anthony School: Cafeteria & Classroom Building
Location: Little Rock, Arkansas
Challenge: Create an addition to an established preschool through eighth grade facility that provides a large cafeteria space, full-service kitchen, locker rooms and restrooms for the adjacent gym, and plenty of activity/future-expansion space. The steeply sloping site with many drainage issues demanded a complex site approach that dealt with storm water problems and provided the space for needed expansion.
Performance: An extensive storm water drainage system featuring water gardens, French drains and pervious runoff areas was developed to both handle the volume of water and to slow this volume of water down. By carefully impounding runoff and reconfiguring an existing ditch as a stream meander with a storm weir, the school no longer experiences flooding issues.
Description: The two-and-a-half-story addition solves many problems and creates opportunities at the same time. The covered walkway on the west shades the building and provides a convenient pick-up area for parents. The main level contains the cafeteria with the kitchen, a large stage with support space, a mechanical mezzanine, and a monumental stair on the east that connects all the levels and provides sunlight and interest both inside and out. The upper level is a large, open activity space that is designed to be subdivided for future classrooms and other future academic needs. The lower level, build into the slope, houses the locker rooms, restrooms and a corridor designed as a tornado shelter.














