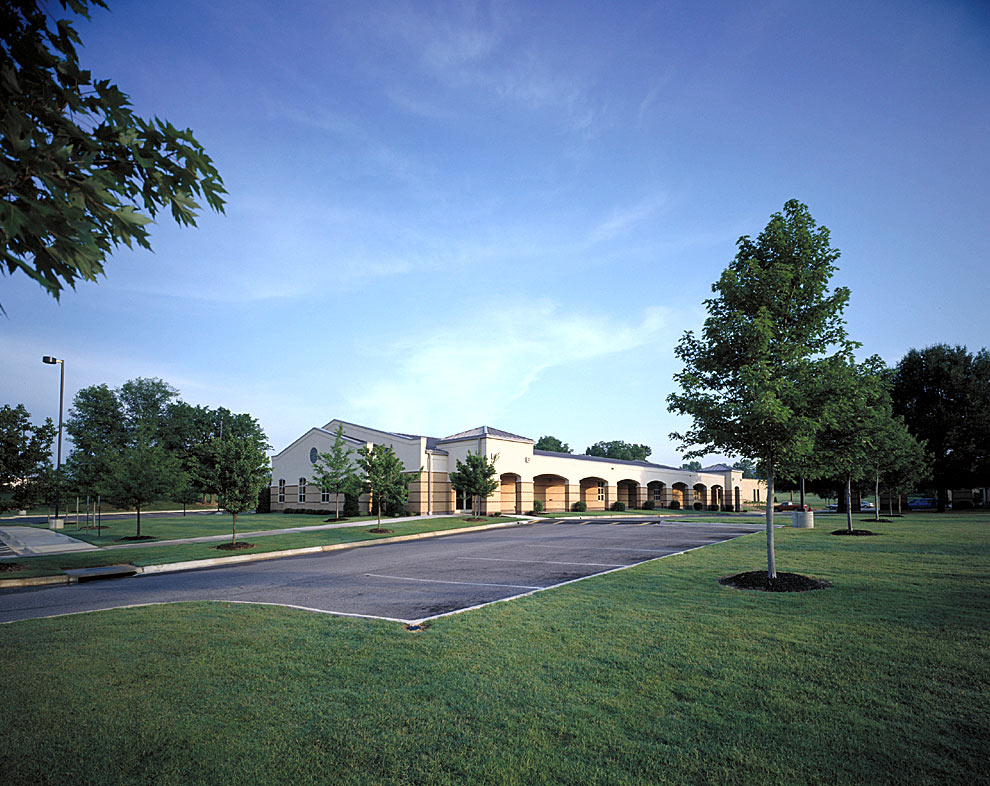UACCB – Campus Master Planning, Independence Hall/Library
EDUCATIONType & click enter
Categories
- No categories

UACCB – Campus Master Plan and Work
Location: Batesville, Arkansas
Challenge: Create a pedestrian-friendly, attractive and energy-efficient campus that inspires pride in students and the community.
Performance: Through a master plan that has incorporated the planting of over 100 trees, the mature, tree-lined campus has become one of the most beautiful in the university system.
Description: From the overall master plan to individual buildings, Fennell Purifoy has created a campus that is very pedestrian-friendly, energy-efficient and attractive. Careful arrangement and planning of the campus give it a distinctive college atmosphere where students come first and the facilities support the academic efforts. The Science/Classroom Building provided much-needed laboratory teaching space, classrooms and faculty offices. Incorporating the campus “arcade,” the Science Building is connected to the existing administration and nursing buildings with the covered walkway. Independence Hall added a student commons area, a 750-seat auditorium (expandable to 1,500 seats with the bleachers extended), exhibit hall and conference area. Also included are administrative offices, a bookstore and food service facilities. The new Library/Classroom building adds additional classrooms, faculty offices and an enlarged library with support space. A distinctive part of UACCB and our involvement is the planting of trees. Through the generations of planning and building, the master plan for landscaping has incorporated the planting of close to 100 trees. As time has passed and the trees have grown, UACCB how has evolved into one of the most beautiful campuses in the university system.









