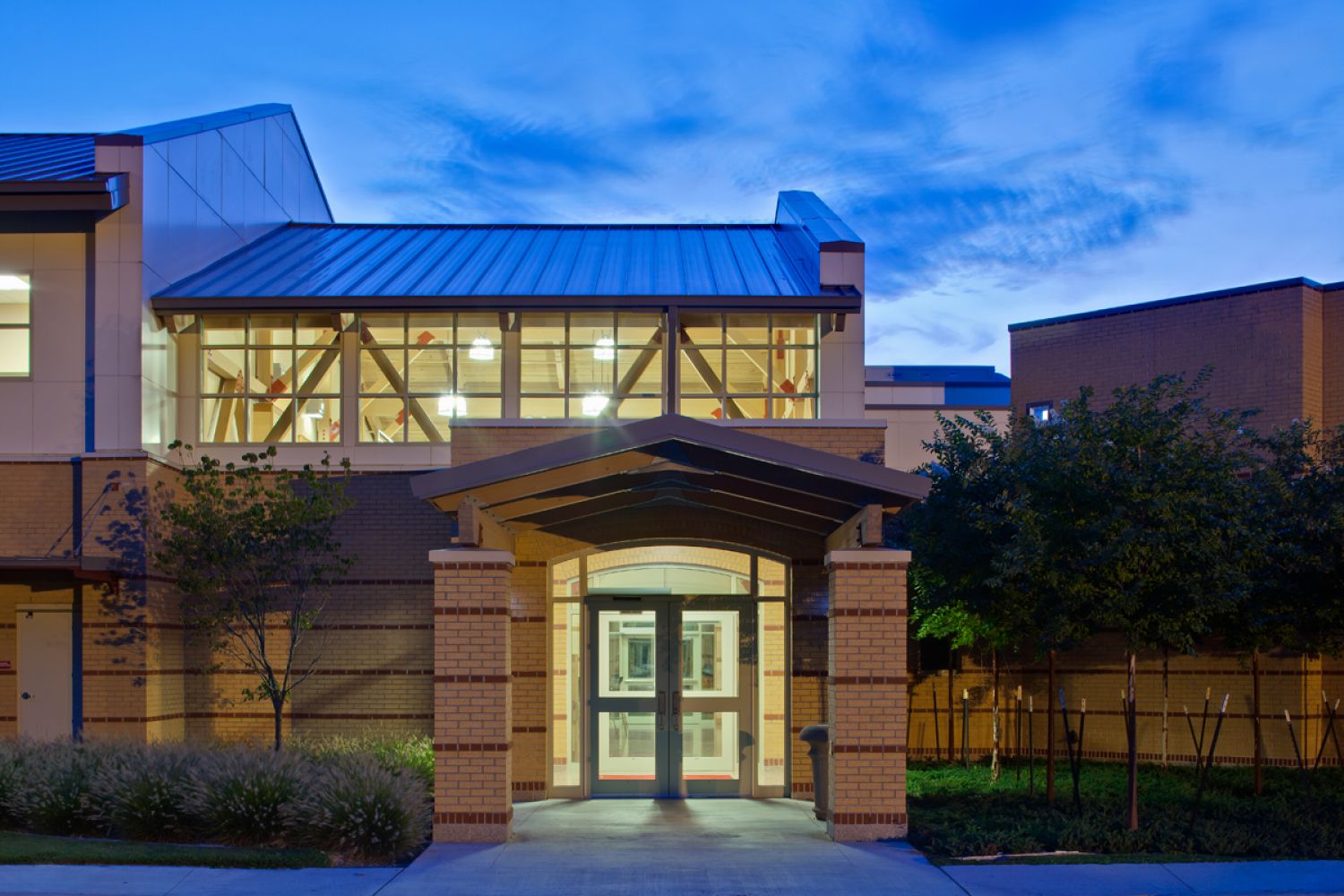UACCB – Nursing & Allied Health
EDUCATIONType & click enter
Categories
- No categories

UACCB – Nursing and Allied Health Building
Challenge: Create a new home for the Nursing and Allied Health programs for the University of Arkansas Community College at Batesville that includes a large lecture hall and generous common spaces.
Solution: Located within the parameters of the campus master plan, the new facility responds to the site and surrounding buildings by enclosing the side of the quad that faces back to the main campus. Despite east and west exposures, the building has effective window shading with large overhangs and an arcade along the west.
Description: Each part of the building – lecture hall, lobby and academic space – is articulated in the design and visitors are easily oriented. While the traditional campus materials are used to blend and compliment the existing facilities, the use of wood beams and decking provides a fresh approach to academic buildings at UACCB. The exterior is practically maintenance-free. The 36,000-sqare-foot building has state-of-the-art nursing labs and hospital simulations with the latest education technology. The two-story lobby is designed to be large enough for receptions and events and, in conjunction with the lecture hall, provides the college with excellent adjuncts to its conference center capabilities.













