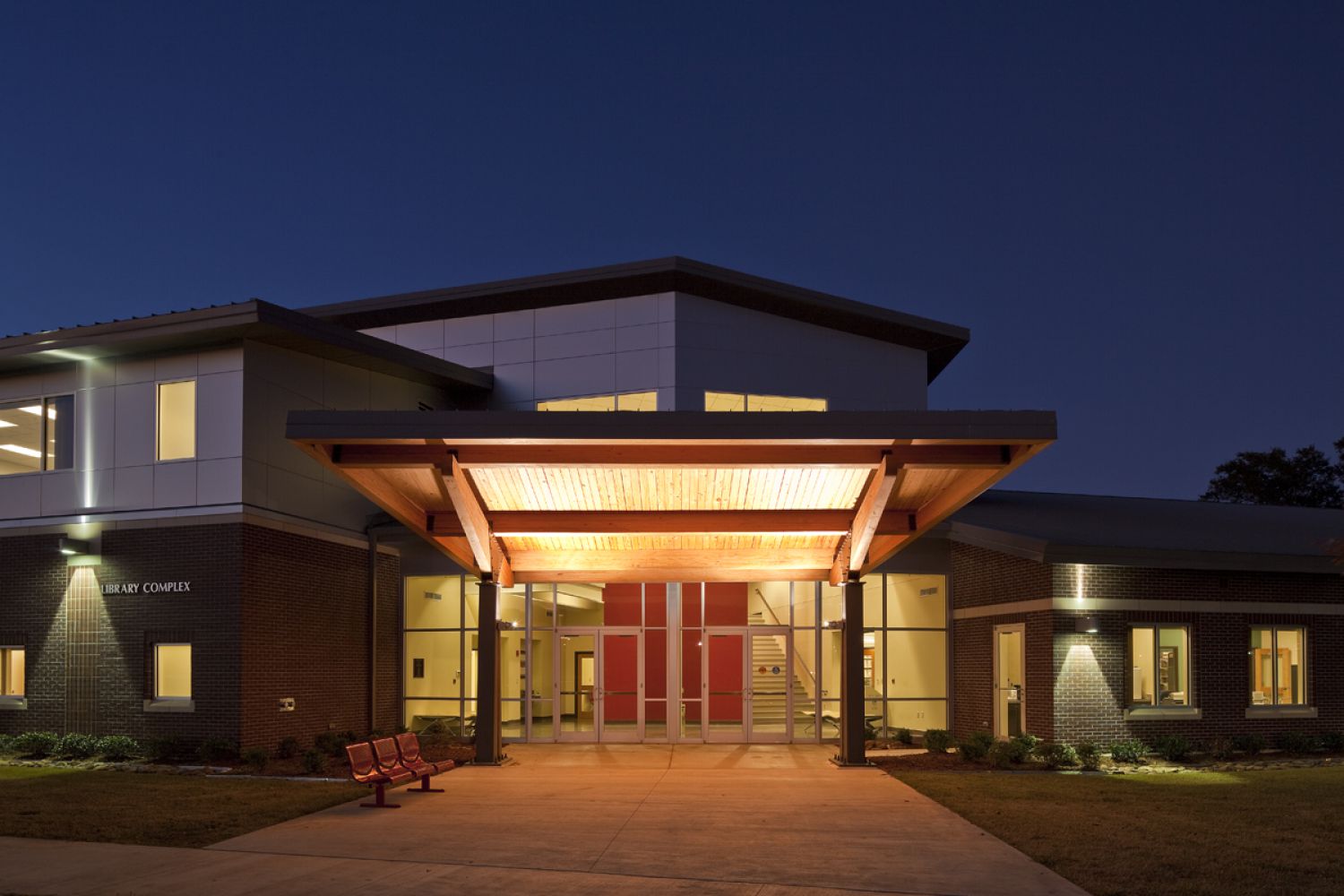UACCM Library Complex
EDUCATION, LIBRARIESType & click enter
Categories
- No categories

UACCM Library Complex
Location: Morrilton, Arkansas
Challenge: Create a full-service college library that shares a lobby and support spaces with an academic classroom and computer lab building. Each component needed separate access for varying hours of operation, zoned mechanical systems for efficiency, and different structural bays for economy.
Performance: The Library Complex is designed around a hinged, two-story lobby space that serves the library, computer lab/faculty offices and the second-floor classrooms. Each area can be used independently of the others in terms of access, heating and cooling, and building systems that allow the staff flexibility in programming. Designed as a low-energy-use building, the high insulation values, appropriate lighting, percentage of glass and solar orientation contribute to the efficiency of the facility.
Description: The 24,000-square-foot building is comprised of a one-story library and a two-story computer lab/classroom wing connected by a lobby that serves each area. The library features generous stack areas with room for expansion, study rooms and carrels, and an office support area. The computer lab has 40 stations ringed by faculty offices for easy access to students. The classrooms on the second floor provide much-needed instruction space with extensive technology infrastructure.












